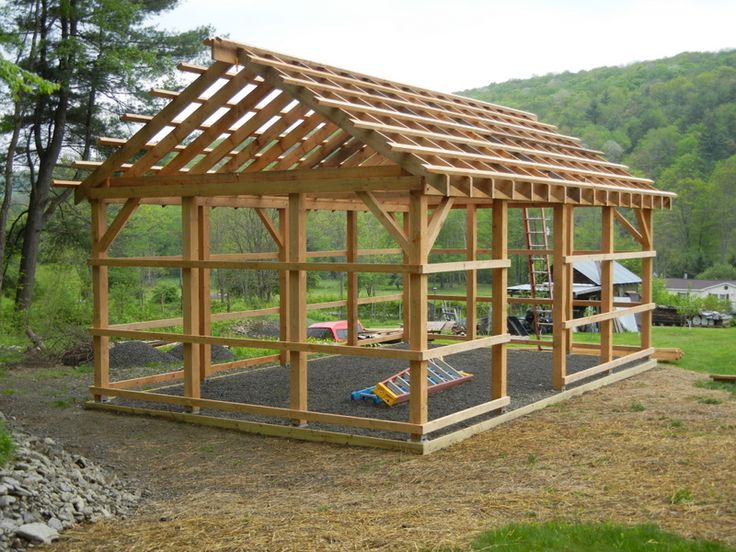
A pole barn, with its simple design and cost-effective construction, offers a versatile solution for a wide range of purposes. From storage sheds to workshops and even living spaces, a pole barn can be a valuable addition to any property. However, achieving a sturdy and secure pole barn requires careful planning, meticulous execution, and an understanding of fundamental construction principles. This article will guide you through the key steps involved in building a safe and durable pole barn.
1. Planning and Design:
Purpose and Size: Clearly define the intended use of the pole barn to determine the required size and layout. Consider factors like storage needs, vehicle access, and potential future expansion.
Site Selection and Soil Analysis: Choose a level site with adequate drainage and access. Conduct a soil analysis to determine the bearing capacity of the ground and ensure suitable foundation support.
Local Building Codes and Permits: Research and comply with local building codes and obtain necessary permits before initiating construction.
Design Drawings and Specifications: Develop detailed drawings illustrating the overall dimensions, foundation plan, framing, roofing, and siding. Consult with a structural engineer for professional guidance on the design and material specifications.
2. Foundation and Post Installation:
Concrete Piers: This is the most common foundation type for pole barns. Concrete piers are poured into holes dug to the frost line, providing a strong foundation and preventing frost heave.
Post Installation: Use pressure-treated lumber for posts, ensuring they are plumb and level before securing them to the concrete piers with heavy-duty anchors.
Post Spacing and Bracing: Determine the appropriate spacing between posts based on the roof and wall load requirements. Include bracing, like knee braces and girts, to add rigidity and prevent racking.
3. Framing and Roofing:
Roof Framing: Use strong, lightweight trusses for the roof system. Consider the roof pitch and snow load capacity in your region.
Wall Framing: Utilize vertical studs for wall framing, ensuring proper insulation and sheathing.
Roof Sheathing and Covering: Install plywood or OSB sheathing over the roof trusses. Choose a suitable roofing material, such as metal roofing, asphalt shingles, or standing seam metal.
Wall Sheathing and Siding: Apply sheathing to the walls for insulation and structural stability. Select durable and weather-resistant siding, such as metal, vinyl, or wood.
4. Doors and Windows:
Door Selection and Installation: Choose heavy-duty doors appropriate for the intended use, considering options like sliding doors, double doors, or garage doors. Ensure proper installation and sealing.
Window Placement and Security: Strategically place windows for natural light and ventilation. Use strong windows with secure locks to enhance safety.
5. Electrical and Plumbing:
Electrical System: Install a properly grounded electrical system with adequate outlets and wiring for lighting, tools, and appliances.
Plumbing Considerations: If plumbing is required, plan the layout and installation of pipes and fixtures, ensuring compliance with local plumbing codes.
6. Finishing Touches:
Insulation and Vapor Barrier: Install insulation in the walls and roof to enhance energy efficiency and comfort. Apply a vapor barrier to prevent moisture buildup.
Interior and Exterior Finishes: Choose suitable interior and exterior finishes, considering durability, aesthetics, and maintenance requirements.
Ventilation and Climate Control: Ensure adequate ventilation to prevent moisture buildup and create a comfortable environment. Consider adding climate control systems like heating and cooling.
7. Safety and Security Measures:
Fire Safety: Equip the pole barn with fire extinguishers and smoke detectors. Ensure proper fire escape routes and comply with fire safety regulations.
Security System: Install a security system with alarms, surveillance cameras, or motion detectors to deter theft and protect your belongings.
Lock and Bolt Security: Use high-quality locks and bolts on doors and windows to enhance security and prevent unauthorized access.
Building a Sturdy and Secure Pole Barn - Best Practices:
Use High-Quality Materials: Choose strong, durable materials that can withstand the elements and potential wear and tear.
Proper Installation and Fastening: Ensure all framing members are properly installed and securely fastened with appropriate screws, bolts, or nails.
Regular Maintenance: Perform routine maintenance to address any issues or signs of deterioration promptly.
Professional Expertise: Consider consulting with a licensed contractor or structural engineer for complex aspects of the construction or if you have limited experience.
Conclusion:
Building a sturdy and secure pole barn requires meticulous planning, attention to detail, and a commitment to safety. By adhering to the principles outlined in this article and employing best practices, you can construct a durable and reliable structure that will serve your needs for years to come. Remember, safety should always be a top priority throughout the entire construction process.
Sign up here with your email
ConversionConversion EmoticonEmoticon